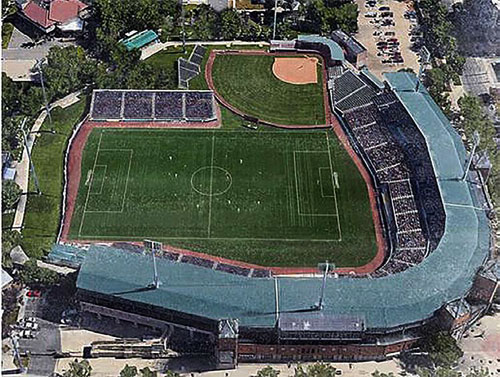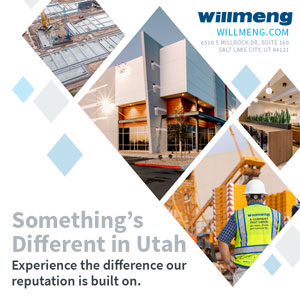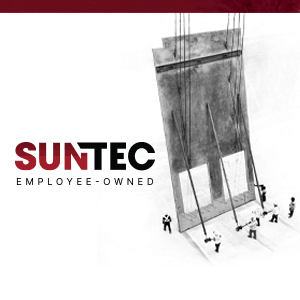Brice Wallace
People have thrown out the proverbial first pitches for the future of the Salt Lake Bees baseball team’s current home.
After the Salt Lake Bees baseball team moves from its current Smith’s Ballpark home in Salt Lake City to the Daybreak development in South Jordan, the existing stadium could be repurposed as a place for housing, women’s sports, businesses, parks or even ice skating.
Those are the options that recently were selected in a {mprestriction ids="1,3"}contest to envision the 13.5-acre site’s future. Three proposals — in the categories of resident, post-secondary student and professional — recently won $30,000 in prizes in the contest for the park at 77 W. 1300 S. and adjacent city-owned land.
Tessa Arneson and her team earned the $15,000 professional-category prize. Nicholas Tate Barney and his team from Utah State University won the $10,000 post-secondary student prize. Oscar Arvizu won the $5,000 resident prize.
The two-month “Ballpark Next” design competition began in January and attracted 123 proposals for the site. An internal city team whittled down the field to 30 semi-finalists (10 in each of the three categories) and a community-based selection committee selected three finalists in each category. The public then voted, with 4,607 votes cast over 10 days.
“This competition has garnered a multitude of ideas and concepts that will provide inspiration for the ballpark site’s future,” said Mayor Erin Mendenhall. “Salt Lakers, especially engaged residents in the ballpark neighborhood, are unequivocally passionate, creative and insightful. The conclusion of the Ballpark Next design competition marks the beginning of what will be a robust community engagement process that will include many opportunities for public involvement.”
Still, there are no guarantees any of the winners will see their proposal become reality. From the beginning of the competition, the city made clear that the submitted ideas “may inform and inspire the next steps of the city’s development of these properties.”
Arneson’s idea focuses on the stadium being anchored by a women’s multi-sport venue and locally owned small businesses. Dubbed “She Plays Here,” the concept features space for sports, concerts, green space and local business incubators, aiming for it to be used year-round.
The current baseball field would be replaced with a rectangular field, plus a softball field in what is now deep right field.
The field would be suitable for soccer, rugby, ultimate sports and football and also have peripheral micro-retail spaces, existing offices divided to serve multiple women’s sports organizations, and additional space to be used as a child care facility for athletes and community members.
Some of the concession spaces currently used only on game days could be converted for use as commissary kitchens for startup restaurants and food trucks, and kiosk space could house underserved local artists and businesses, according to the concept.
Areas near the park, such as the parking lot to its north, could be mixed-use or for business owners and underrepresented entrepreneurs.
The Barney team concept, with the name “The Ballpark,” includes a ballpark market and park, dining opportunities, food truck space, a duck pond and boardwalk, garden space, and walking trail and skating ribbon. The current infield would be repurposed as a community park, while the outfield would be switched to an area with a walking trail in warm months and an ice-skating ribbon in winter.
Conceptual drawings show trees sprinkled in the current ballpark seating areas. Low-rent bodega-style shops would be located throughout the site, as well as pop-up shops free of charge. Housing would be nearby, as would a site for community events.
Arvizu’s “Skygarden” concept envisions a stadium space split into two sections: one side that becomes an elevated park with storefronts underneath for local restaurants and business, plus pop-up shops, and the other converting the current outfield to a biodome/greenhouse open year-around.
The entire park would a flexible space that could be used for concerts, festivals and other special occasions and could contain pickleball, basketball and volleyball courts, plus a large field that could be used for soccer, other sporting events or festivals.{/mprestriction}








