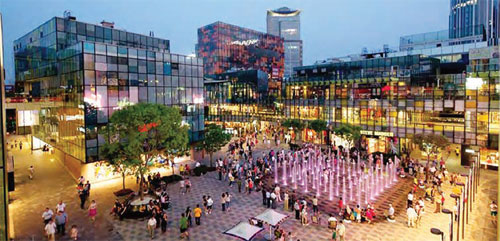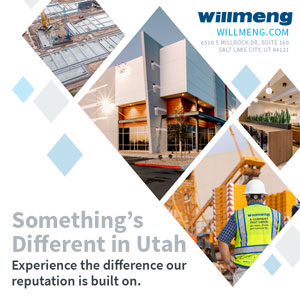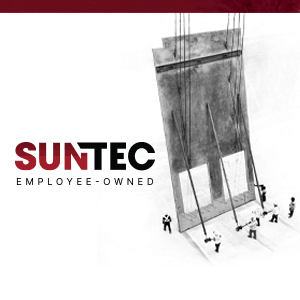Officials working on The Point want the public’s help to remain pointed in the right direction.
A set of three virtual open houses and a public survey will be used by the Point of the Mountain State Land Authority to formulate a “framework plan” as part of the process to transform the 600-acre Utah State Prison site in Draper into a development featuring offices, residences, entertainment, education, research and green space.
Alan Matheson, executive director of the authority, said The Point’s development is envisioned as a generational project unique in the world.
“There are not many places around the country or even around the world where we have this kind of opportunity: 600 acres of undeveloped land between two very populous and fast-growing metropolitan areas well-served by transportation, a future transit system that will go through the site, in the very heart of an innovation center,” he said during the recent third online open house.
“We don’t expect that it will be just another development. We think that it has to set the standard for sustainability and for thoughtful growth that can help us preserve the things we value as we grow.”
So far, more than 3,000 people have been involved in the planning, in a variety of ways. The authority will take the public input and feedback from the open houses and survey to create a framework plan this summer. When the new prison near the Salt Lake City International Airport is completed a little more than a year from now, it will clear the way for the Draper site to be developed, which could take 15-20 years.
“This plan is going to be a framework plan, meaning that it’s going to give clear direction to where we’re going, but be flexible enough to accommodate changes in the market, changes in the community and make sure that it can continue to be relevant,” Matheson said. “We’re now starting to narrow in and focus more on a draft plan — one that we can start refining and fine-tuning so that it works better and meets the needs of our community.”
During the third open house, officials from the authority and Chicago-based architectural and urban planning firm Skidmore, Owings & Merrill (SOM) sprinkled their discussion with words like “concept,” “idea,” “vision,” “alternative” and “test fit” to describe the work done so far.
The framework plan “articulates and tests the vision elements on the site” and will form the basis for the state-owned property’s development, according to Pete Kindel, director of SOM’s city design practice for western North America.
Three concepts have been developed, which Kindel said are “an aggregation or combination of all of the best elements plus the public feedback that you have given us.” Details are at https://thepointutah.org/.
The concepts propose development of anywhere from 55 percent to 60 percent of the area. In general terms, offices are envisioned for the eastern side; residential for the west; mixed-use for the middle, including a central park and retail and entertainment components; institutional elements to the south and innovation to the north. Smaller parks would be throughout the development.
One concept features a Jordan River Community Park, but all three propose a park running from the river to the development’s eastern border. One features more residential in the middle, meaning less distance between work and housing for people living there.
Components would be linked with a micro-bus circulator network and pedestrian priority zones. Any part of the development could be reached by walking from the center in about 15 minutes.
“So, as you can see, the design options are getting closer together, which is appropriate for where we are in the framework plan process,” Kindel said of the three concepts. “We think we have good consensus around some of the major elements. … The three alternatives are really concepts right now. … Even though they do look similar in terms of the large ideas, there are some differences and nuances to each option.”
About 15,000 people are projected to live at The Point, with about 25,000 to 30,000 working there.
Each concept would meet the goals of innovative transportation elements; a variety of housing types; environmental sustainability; a range of jobs not limited to one industry or education type; education in the form of an elementary or high school and sites for job training; and parks, trails and open space.
“We are very pleased to report back that many of these elements, if not all of them, have been addressed if not outright incorporated into these revised plans,” Kindel said.
The development would be an economic catalyst for the entire Wasatch Front — its primary mission, as spelled out by the state Legislature. It would feature a hub for business, technology and innovation, an institutional and world-class research presence, and what Kindel called “cross-industry innovation accelerators.”
“Given the innovation goal of the project,” he said, “having specific places in the plan where new companies can come in, try out new technologies and bring those to market, are quite important.”
The Point is seen as a lynchpin to development of another 20,000 surrounding acres. A study concluded that the regional development, compared to doing nothing, could result in 150,000 jobs along the Wasatch Front, a $10,000 increase in the average Wasatch Front household income, $1.4 billion in municipal revenue and $7.7 billion in new state sales and personal income taxes by 2050.
Matheson said the authority has received “wonderful input” from the public throughout the planning process.
“It’ll be shocking to you to hear that not everybody views this opportunity in the same way, and there are a number of different ideas and a number of different priorities,” he told the open house crowd.
“We’re not going to be able to be all things to all people, but with the kind of thoughtful and constructive input we’ve received today, we really believe we can do something that will create benefits for the long term. It’s just a better project every time we reach out to you and the public to get your input.”








