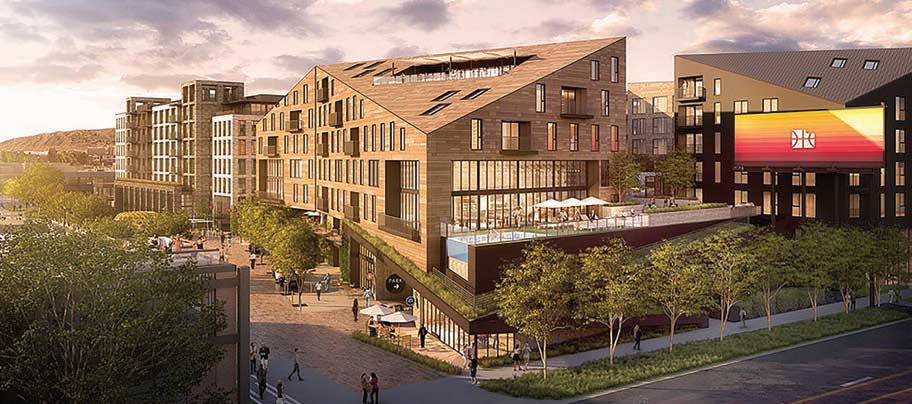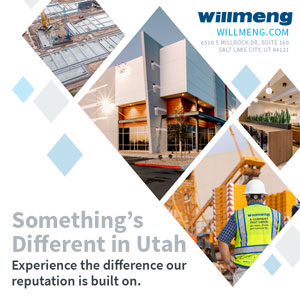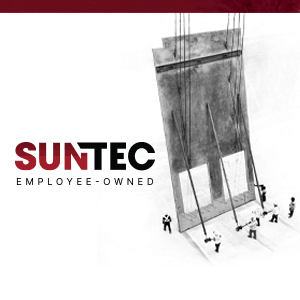Ground has been broken for Post House, a 488,754-square-foot, mixed-use, pedestrian-friendly development in Salt Lake City’s Post District near downtown. Occupying the full city block from 500 South to 600 South and from 300 West to 400 West, the project will serve as a social hub for area residents and include walkable restaurants, cafes, shops, open green space and plazas in addition to residential development. The five buildings of new construction will be interwoven within existing adaptive-reuse structures to help revitalize the downtown region while preserving the area’s historic industrial nature, developers said.
Post House is being developed by a partnership of Lowe Property Group, BCG Holdings and Q Factor. MVE+Partners, a Salt Lake City-based architecture, planning, interiors and graphic design firm, is handling the design and management of the project. Bridge Investment Group is the primary capital partner for Post House.
The new community is comprised of five buildings with 580 residential units, 22,405 square feet of retail and 86,000 square feet of private and public outdoor space. Completion is expected by spring of 2023 with the first residential units and retail scheduled to be completed in spring of 2022.
“We’re honored to partner with Lowe Property Group, Q Factor, BCG Holdings and Bridge Investment Group to introduce a self-sustaining urban environment that will serve as a model for the revitalization of Salt Lake’s larger city blocks,” said Pieter Berger, senior associate partner at MVE. “Designed to be the ‘complete neighborhood,’ Post House will be a curated live-work-play environment with an emphasis on the pedestrian with forward-thinking shared amenities for urban residents, commercial tenants and visitors alike.”
Comprised of 461,921 square feet of rentable space, Post House Apartments will offer units ranging from 385-square-foot studios to 2,030-square-foot lofts. The community will also feature private outdoor spaces, including four rooftop decks that offer a mix of amenities including firepits, an outdoor bar and lounge, seating, barbeque grills, and sweeping views of the greater Salt Lake Valley, Wasatch Mountain range and beyond, Berger said. The development also will include two private outdoor courtyards featuring a series of indoor/outdoor pools to be utilized during all weather conditions. Finally, a 5,604-square-foot fitness center will be offered as a shared amenity for use by commercial and residential tenants.
The site currently holds a variety of mixed-use industrial buildings, most notably the Newspaper Agency Corp. Building, which will be integrated into the community’s plan.
“As a local family business and with a local equity partner in Bridge Investment Group, we’re excited to introduce a dynamic mixed-use project to our community that delivers on the need for a rejuvenated and pedestrian-friendly center at the primary entrance to Salt Lake City,” said Alex Lowe at Lowe Property Group. “We are confident that MVE’s design for Post House will not only fill this community need but inspire revitalization in the surrounding city blocks and beyond.”
MVE is working with landscape architects Loft Six Four, landscape architect Wenk and Associates and civil engineering firm McNeil Engineering on the project.








