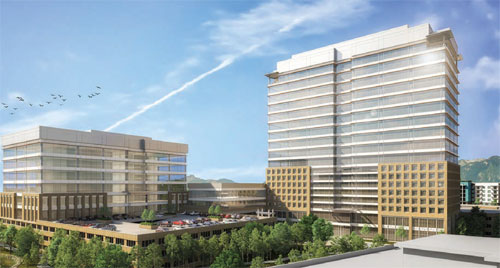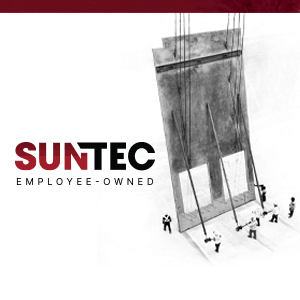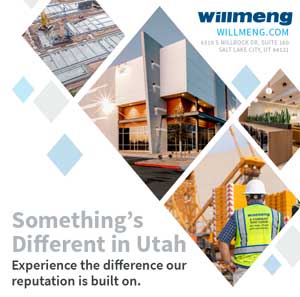The Sandy City Council has unanimously approved a new concept plan for a $500 million multi-use project in the heart of the Sandy Cairns District. The project team of Raddon Development and Beecher Walker Architects was awarded the development six months ago after an extensive request-for-proposal process. Since then, the team has been working with Sandy City staff to fine-tune the project components to fit all desired parameters and uses, culminating in the city council vote earlier this month.
The project will include an 18-story corporate tower with 10 stories of Class A office space atop a high-end, eight-story hotel, an eight-story Class A office building, a sky bridge/restaurant space and additional retail and restaurant space, an apartment complex, enclosed parking and pedestrian-friendly walkways and amenities. Specifically, the project will have approximately 400,000 square feet of offices, 225 hotel rooms, 50,000 square feet of restaurant/retail space and 200-plus apartment units.
“I’m impressed with how the development team worked with our city staff to ensure the project was designed to address all of the city’s needs for this development,” said Kurt Bradburn, mayor of Sandy. “Our vision for the Cairns District has always been to create an exciting, energetic urban hub where our residents and others can come dine, go to the theater, shop, work and live in one place and I believe this new development is the critical piece we needed to make this vision a reality.”
“We have worked hard to purchase, attain rights and develop a sustainable plan in the Cairns District so we could bring such developments, amenities and economic base to Sandy,” said Nick Duerksen, Sandy’s economic development director.
Part of the overall aesthetic vision for the Cairns District has been “Where Mountain Meets Urban,” according to Ron Raddon, president of Raddon Development. “We really took this aesthetic to heart when planning how and where the office, hotel, restaurant and other components would be placed in this development, in addition to the materials and colors chosen.
“First, we analyzed the needs of corporate clients, hotel owner and guests, residents, restaurant owners and patrons and oriented buildings and parking to best meet their needs, then we married that with our interpretation of 'Mountain Meets Urban’ aesthetic to get it just right. As a developer and as a resident of Sandy, I’m excited to be a part of bringing this important centerpiece.”








